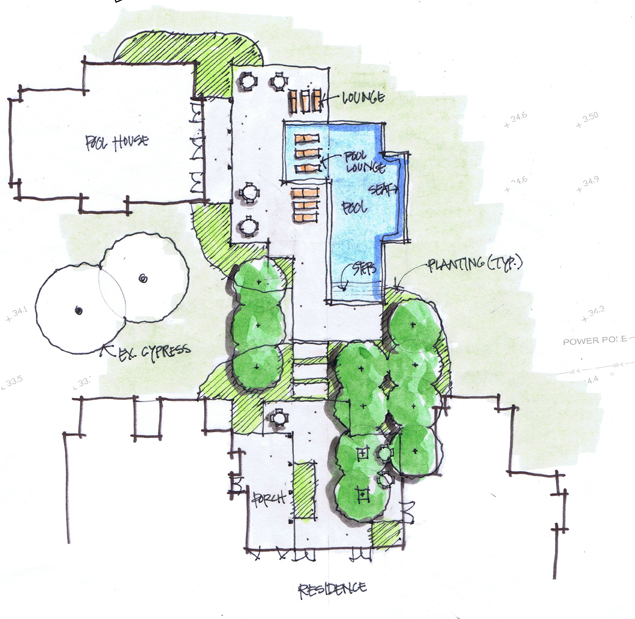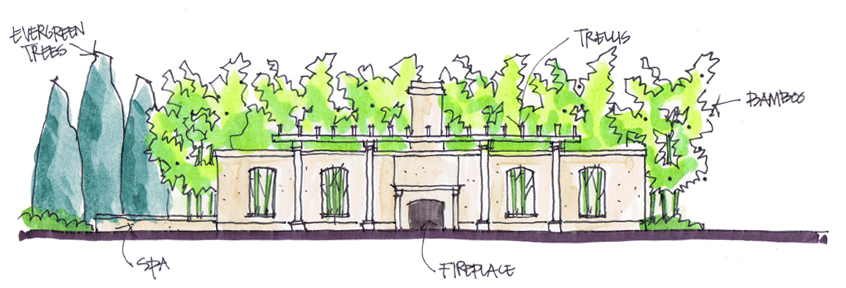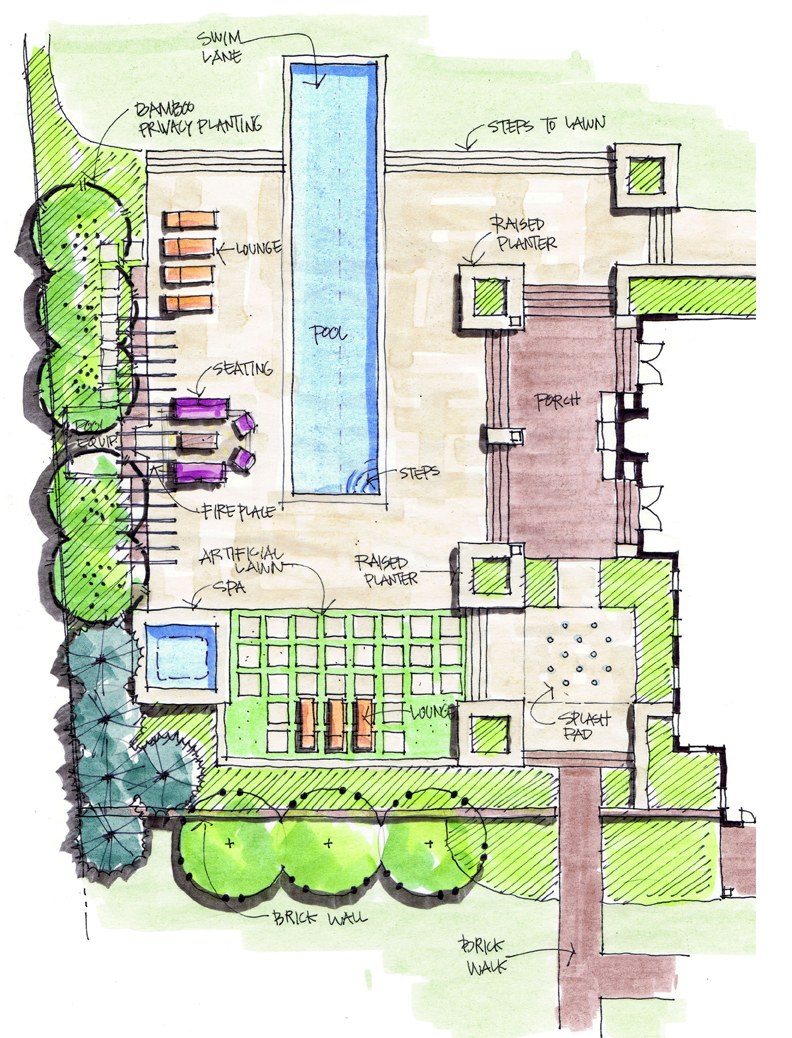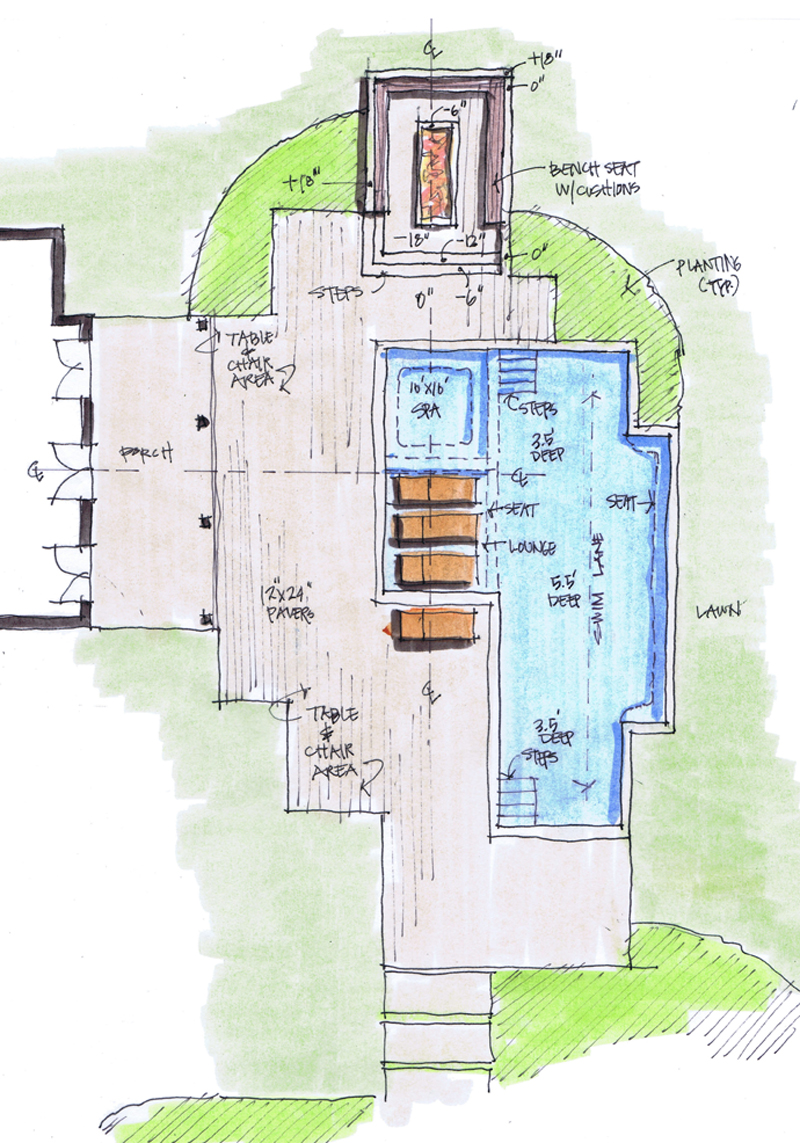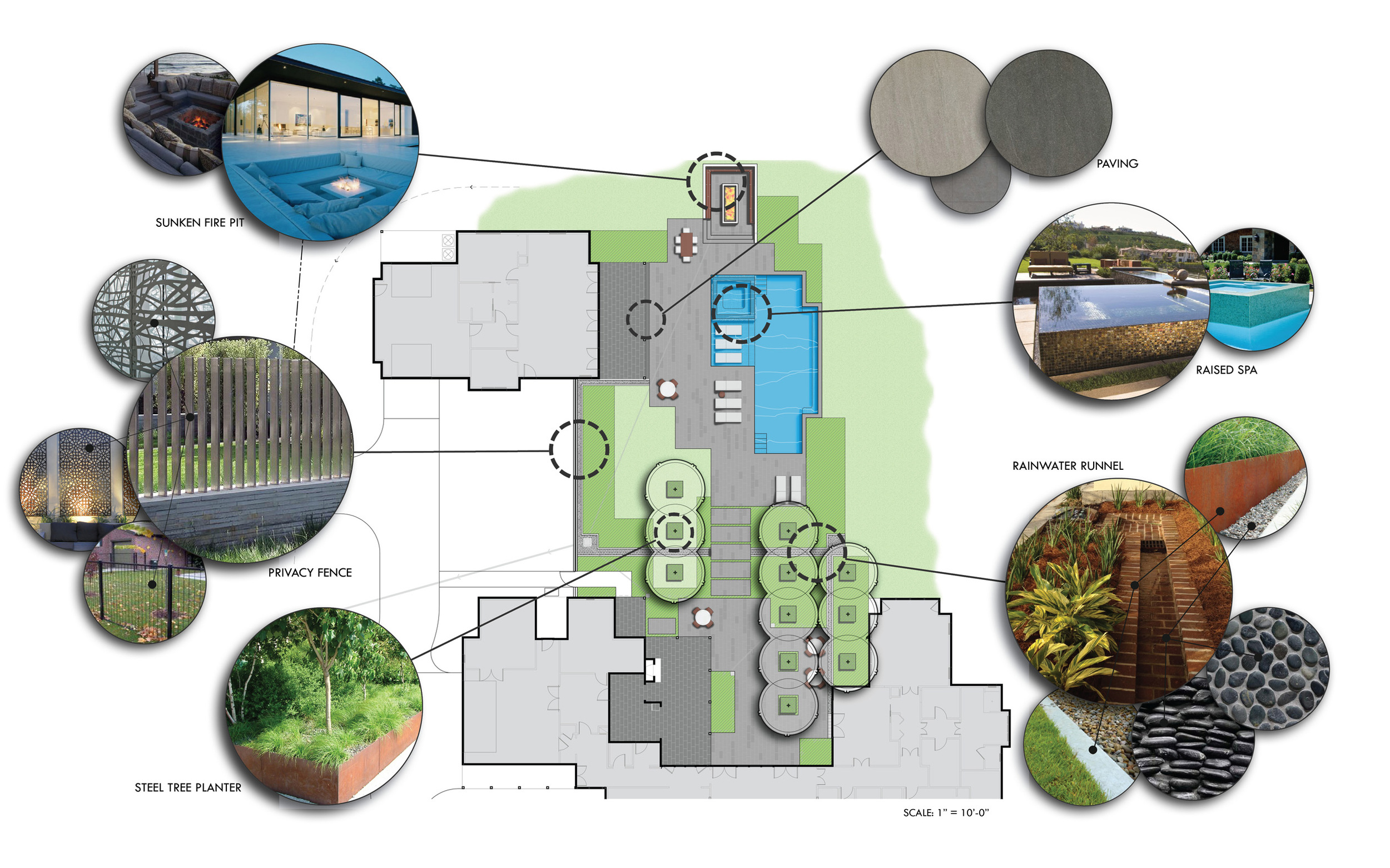DESIGN PROCESS
SAMPLE PLANS AND SKETCHES
SCHEMATIC DESIGN - 'BIG IDEAS'
This phase consists of a rendered plan that shows the orientation and relationship of all proposed site and building elements. This plan will also include proposed planting areas. This phase is the very first set of design drawings that will be presented to you and that will require your feedback.
SAMPLE PLANS AND SKETCHES
DESIGN DEVELOPMENT - 'REFINEMENT'
In this phase we make any necessary or requested changes to Schematic Design drawings based on your comments. This phase also includes the identification and location of all proposed plants by common name.

