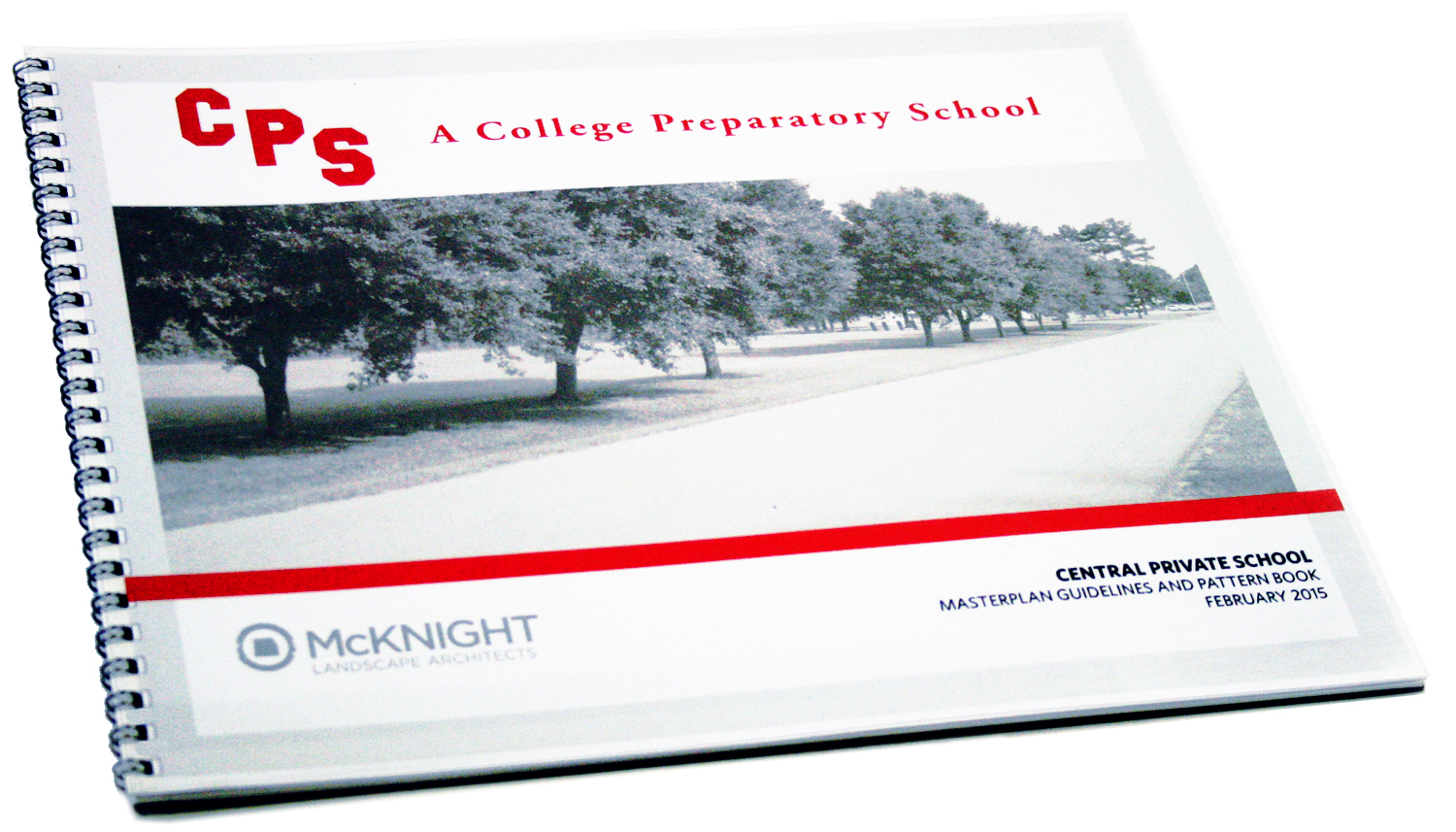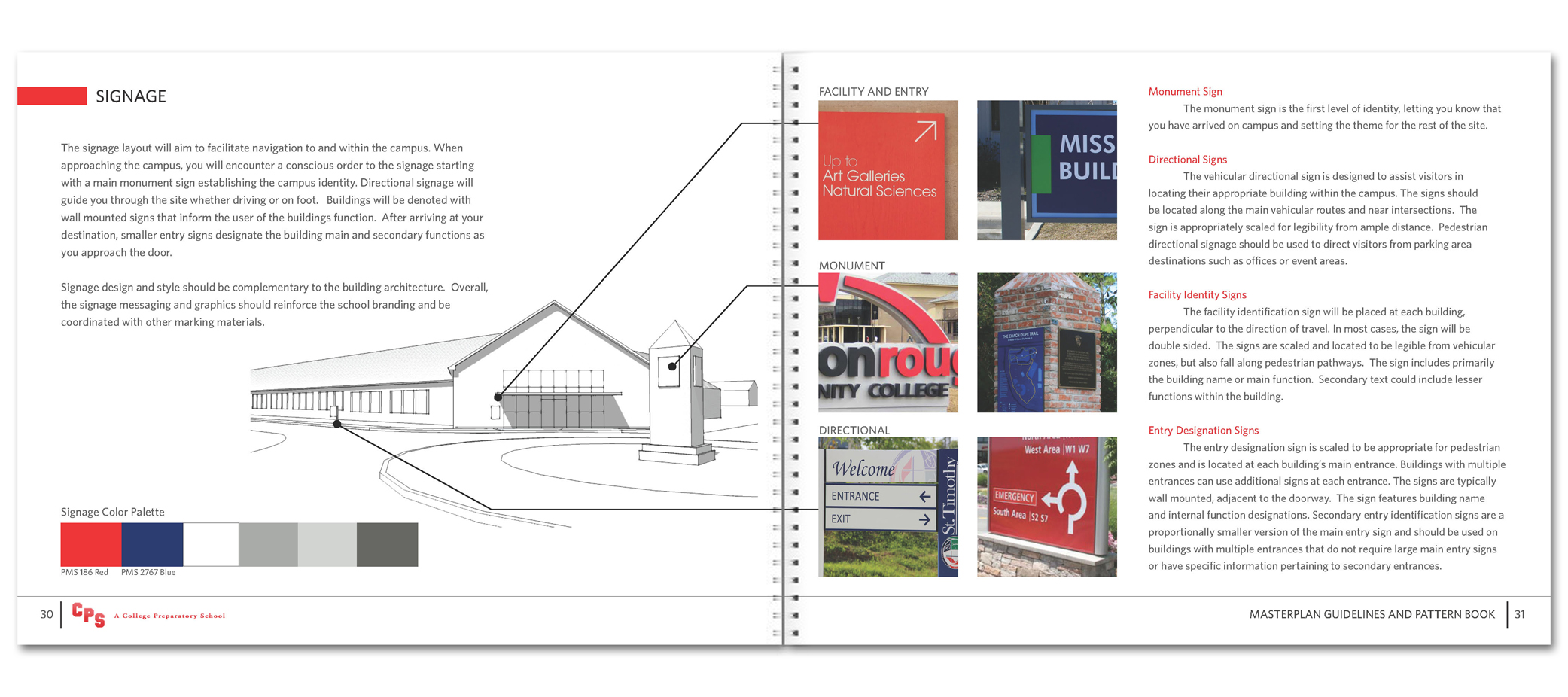





Your Custom Text Here
The Master Plan focuses on several key concepts, including improved vehicular circulation, security, arrival sequence, and grouping of compatible facilities. Classrooms are organized into educational cores - one for elementary and one for upper classes - that are linked by a common building which serves as cafeteria, event space, and student union for the entire CPS school body. A re-routed main road frees up land that was previously bisected and underused, and sets up a welcoming arrival sequence that clearly identifies the “front door” of the school. This also allows the securing of the back campus, limiting visitors to only entering the school through the administrative area. The new main access road and parking areas provide ample space for before and after school drop-offs and parking for teachers and students during the day as well as evening events.
The Master Plan focuses on several key concepts, including improved vehicular circulation, security, arrival sequence, and grouping of compatible facilities. Classrooms are organized into educational cores - one for elementary and one for upper classes - that are linked by a common building which serves as cafeteria, event space, and student union for the entire CPS school body. A re-routed main road frees up land that was previously bisected and underused, and sets up a welcoming arrival sequence that clearly identifies the “front door” of the school. This also allows the securing of the back campus, limiting visitors to only entering the school through the administrative area. The new main access road and parking areas provide ample space for before and after school drop-offs and parking for teachers and students during the day as well as evening events.
MASTER PLAN
MASTER PLAN GUIDELINES AND PATTERN BOOK
SAMPLE PAGES