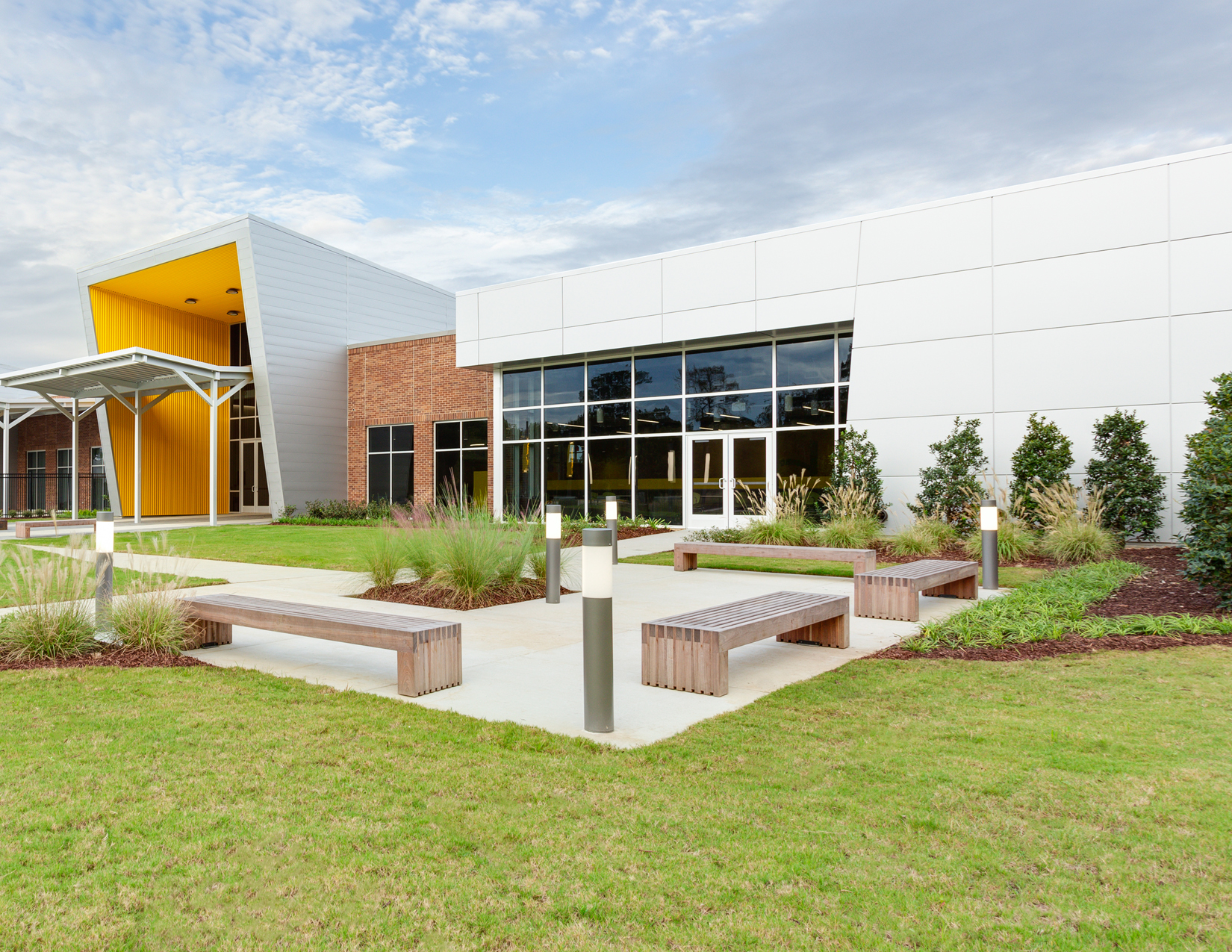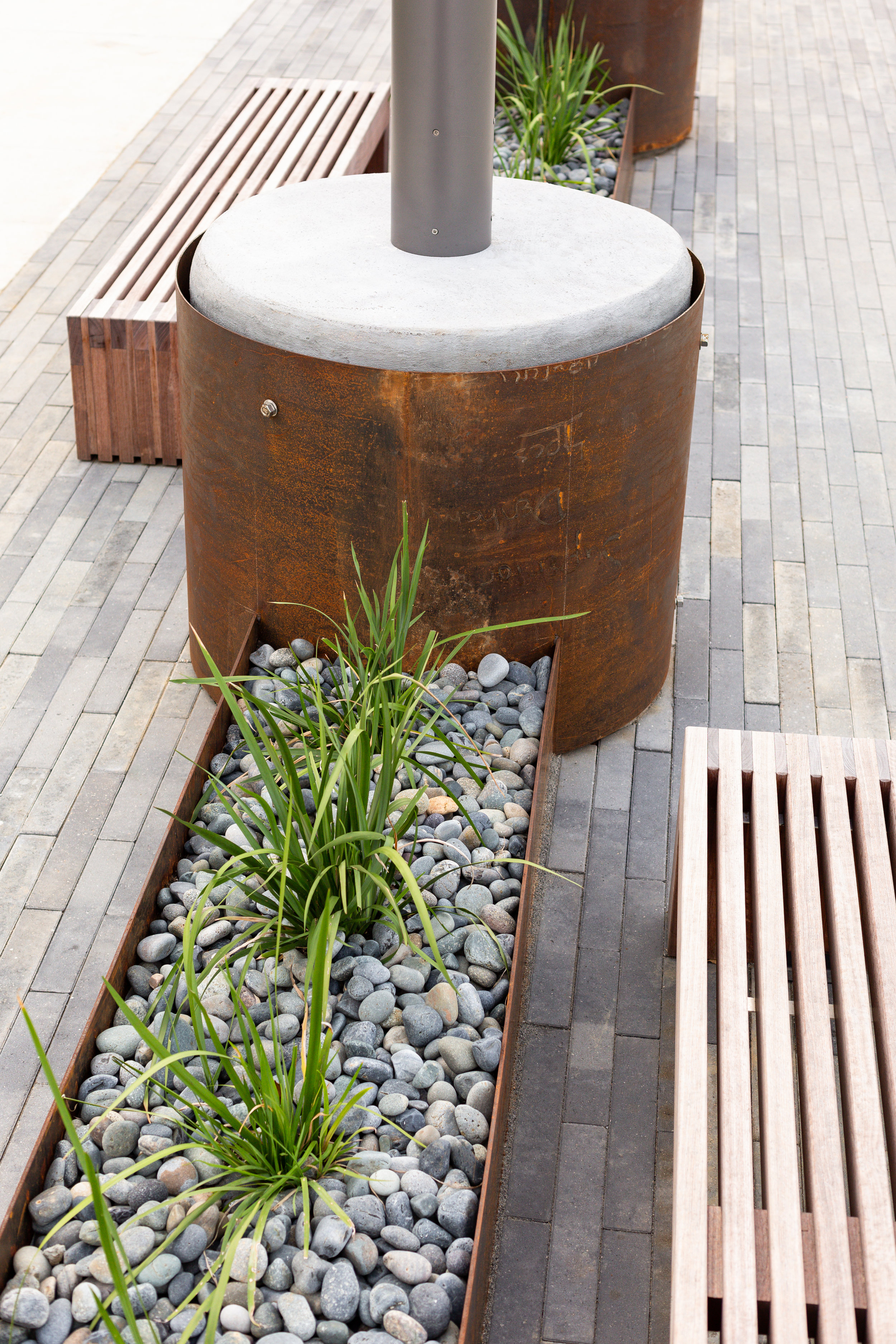











Your Custom Text Here
Dynamic architecture and landscaping were designed to reflect and incorporate the innovative curriculum at the new school. With deconstructed design concepts the spaces are not only functional but also educational. The landscape incorporates geometric shapes and rough natural materials. The entry plaza is shaped with steel walls cutting through the landscape to create a central fountain plaza. The linear fountain has ascending light beacons to direct students and inspire them to their new future ahead.
Dynamic architecture and landscaping were designed to reflect and incorporate the innovative curriculum at the new school. With deconstructed design concepts the spaces are not only functional but also educational. The landscape incorporates geometric shapes and rough natural materials. The entry plaza is shaped with steel walls cutting through the landscape to create a central fountain plaza. The linear fountain has ascending light beacons to direct students and inspire them to their new future ahead.