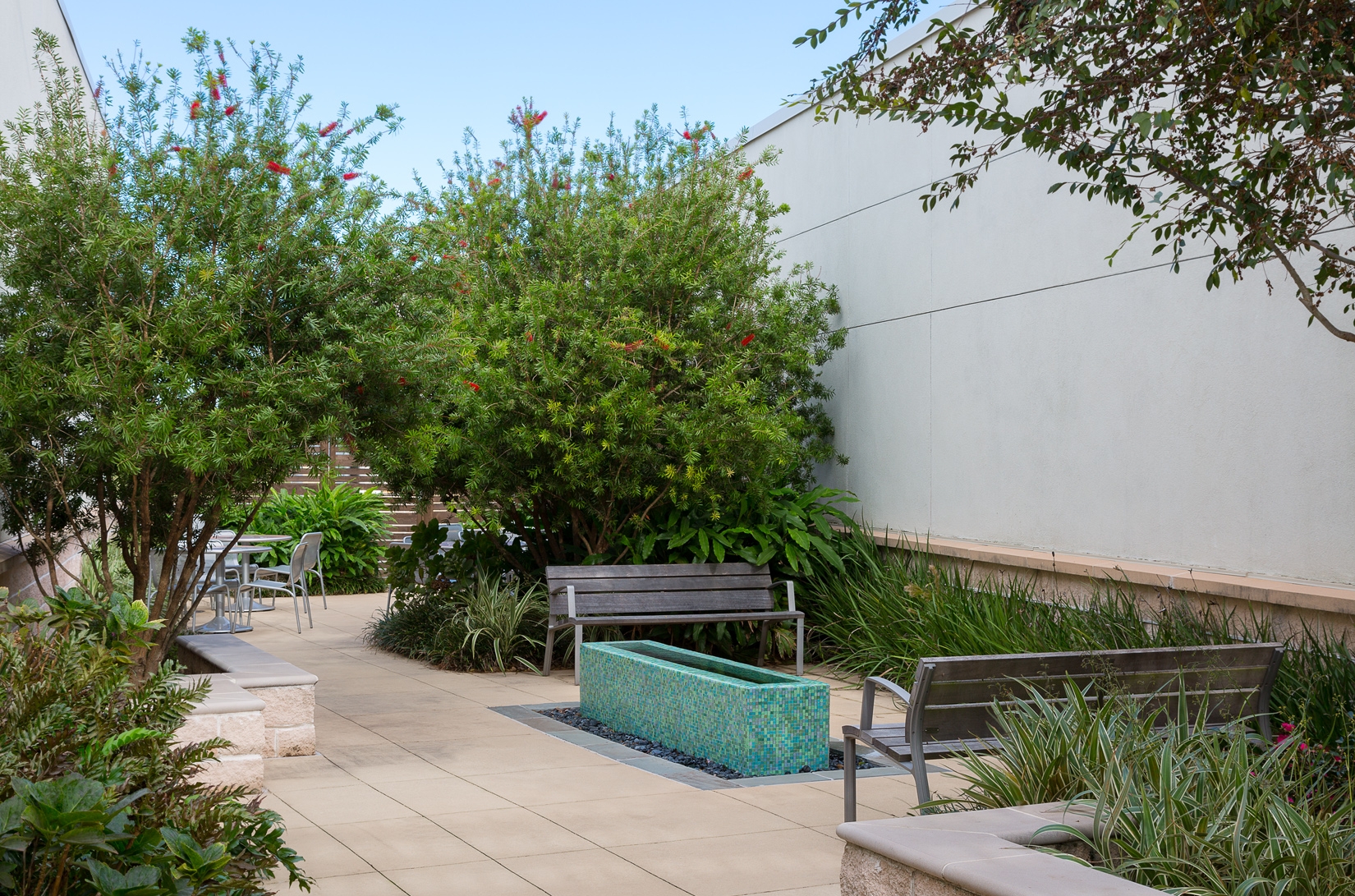







Your Custom Text Here
St. James Parish Hospital Lutcher, LA
Situated between the administration wing and the newly expanded patient room wing, this outdoor space seeks to serve the needs of every person in the hospital. The narrow, 20’x 110’ courtyard offered unique challenges as well as opportunities. To overcome the ‘corridor’ effect, the walkway meanders through the space and carves out unique rooms. Locally provided artwork and vertical greenscreen panels break up the long linear north wall and provide a backdrop for the views from the patient room windows. An arbor spanning from wall to wall and tree canopy create a ceiling, adding to the room-like feel. The differing elements in each of the rooms, along with the seating arrangements, provide spaces for reflection, inspiration, and social interaction.
St. James Parish Hospital Lutcher, LA
Situated between the administration wing and the newly expanded patient room wing, this outdoor space seeks to serve the needs of every person in the hospital. The narrow, 20’x 110’ courtyard offered unique challenges as well as opportunities. To overcome the ‘corridor’ effect, the walkway meanders through the space and carves out unique rooms. Locally provided artwork and vertical greenscreen panels break up the long linear north wall and provide a backdrop for the views from the patient room windows. An arbor spanning from wall to wall and tree canopy create a ceiling, adding to the room-like feel. The differing elements in each of the rooms, along with the seating arrangements, provide spaces for reflection, inspiration, and social interaction.